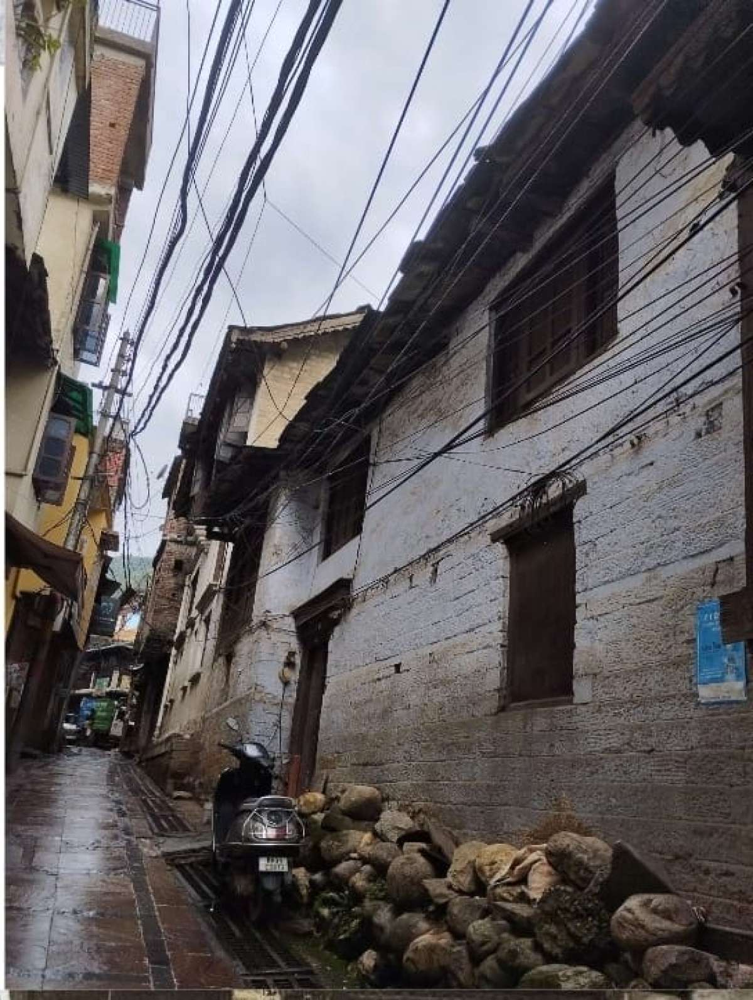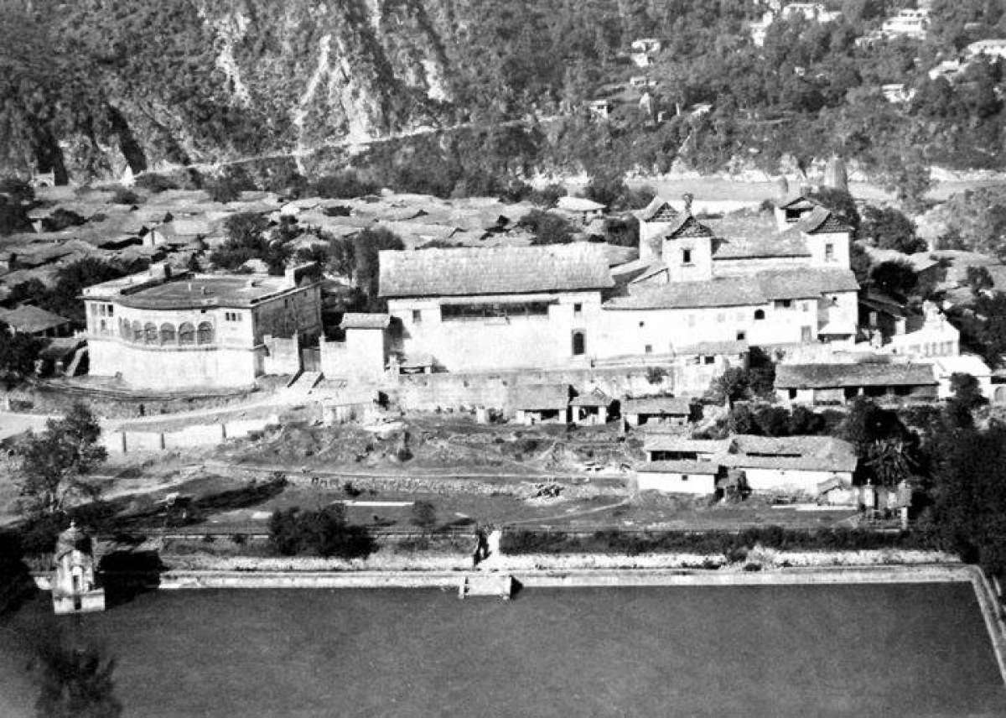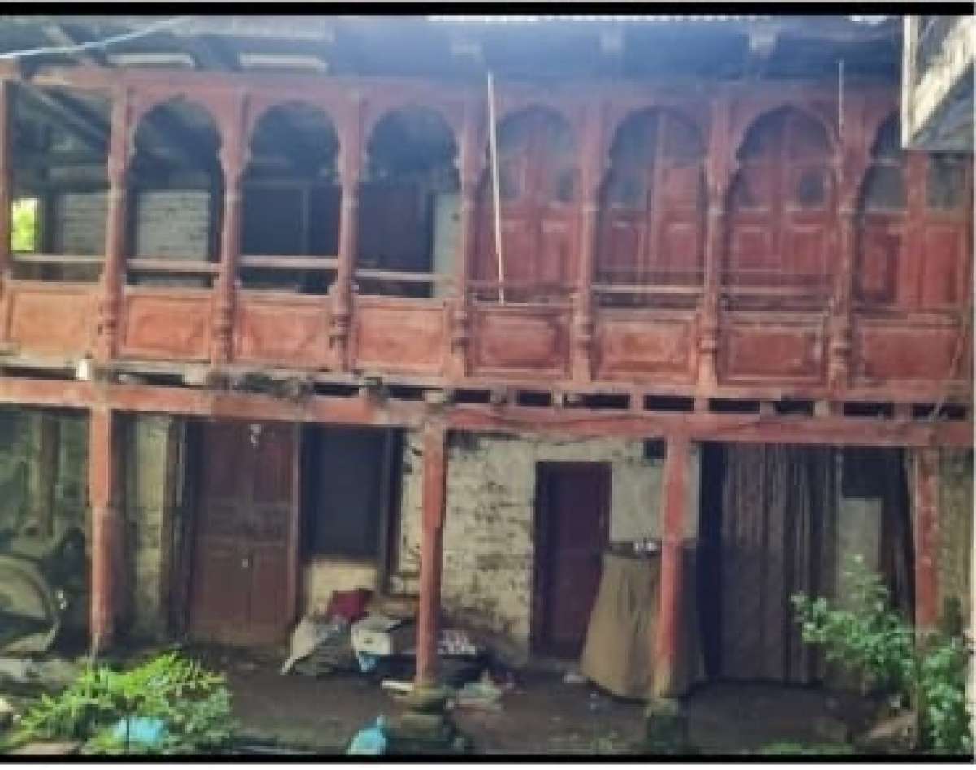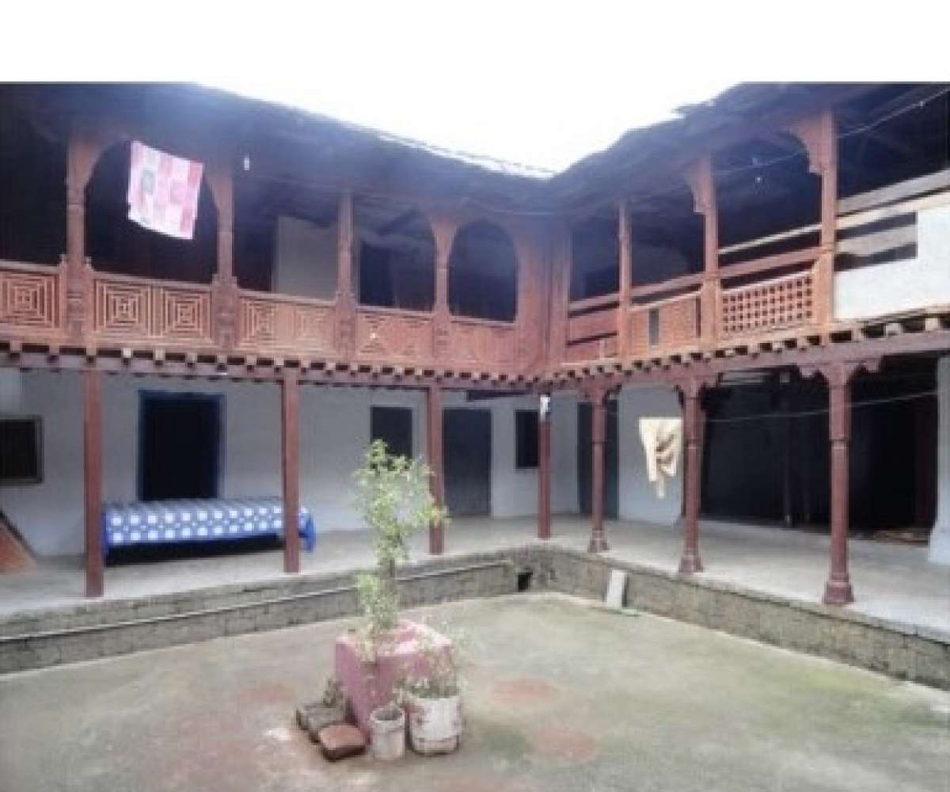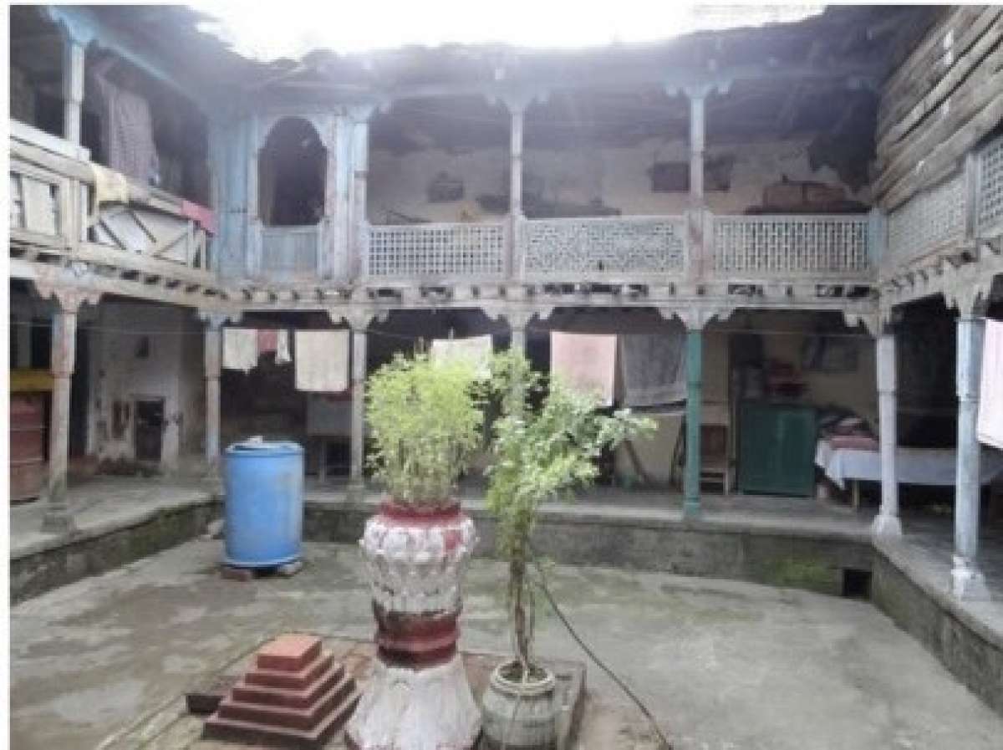Urban Planning: Lessons to learn from Mandi town
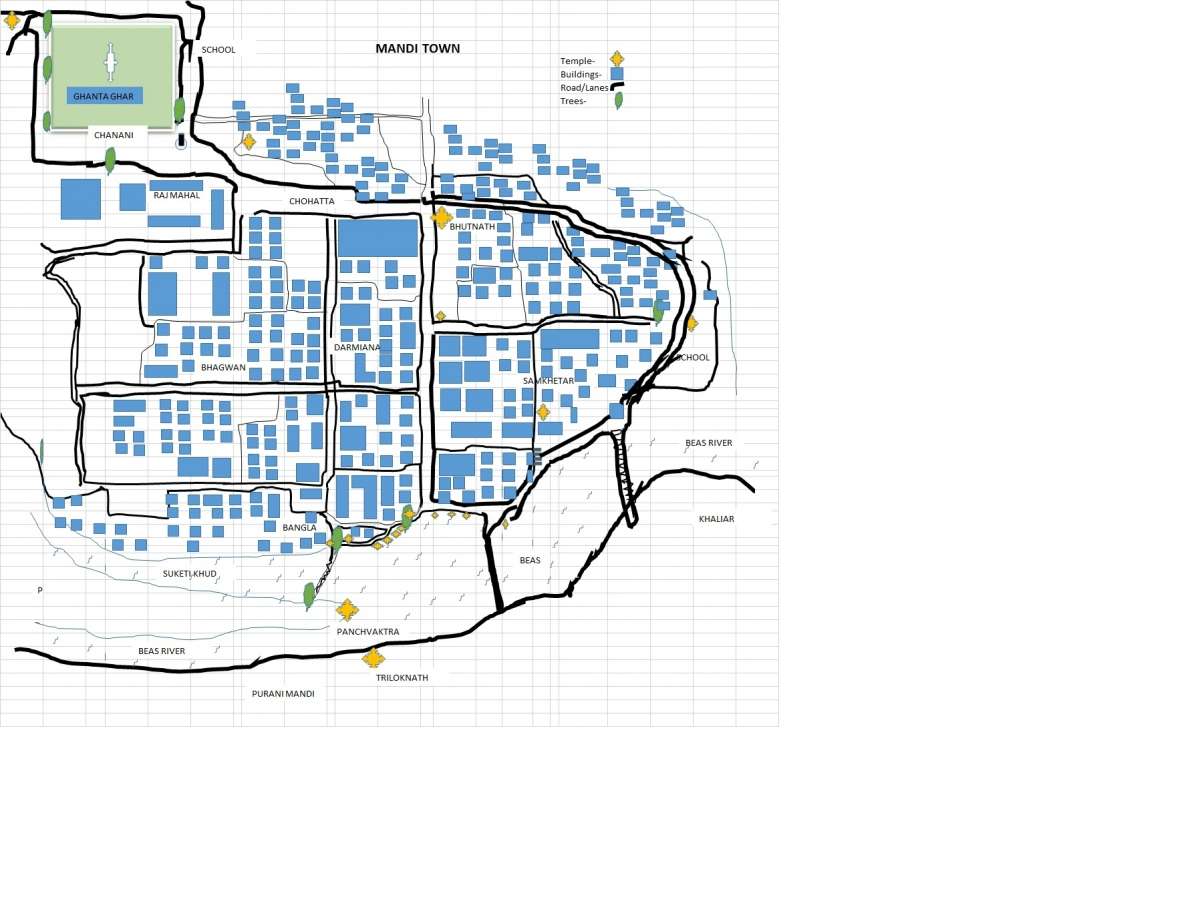 Graphic by Dr. Pawan Vaidya
Graphic by Dr. Pawan Vaidya
Mandi town, its ancient layout, housing design and water resources is a cultural heritage that offers a lot to learn and showcase a sustainable approach to modern urban planners. The erstwhile rulers and administrators adopted a grid like layout and housing design in an era when there were few planned towns to develop an urban settlement, later called as the Mandi ‘Nagar’. Our eminent visionaries used best layout & technologies in cooling community/living spaces as well as manage natural waterbodies and excess water. The idea itself must have been revolutionary for a fledgling state establishment.
Picture Source: Mr. Vinod Behl
Almost all the infrastructure created has used heat-resistant materials/technologies in construction as per master plan. Walk into old town and you will find narrow lanes/by lanes and small squares. Narrow lanes tend to be shadier and reduce the amount of heat absorbed by direct exposure to sunlight and closed lanes further tend to be cooler than wide-open ones. The bare lane ground and the walls of the houses are only exposed to the sun for a short period when the sun rays come from directly above. The cut stone paved lanes used to act as permeable surface to soak the water, quickly divert excess water into the side drains and reflect heat through natural blue stone cooling properties.
Picture Source: Unknown
Managing water bodies too was exemplary as these serve as natural heat sinks. Series of Baolis and natural springs offered timeless solution for water needs and summer relief. These architectural wonders not only recharged groundwater but also provided natural cooling during summers. Additionally, Baolis historically brought communities together, and providing respite from the heat in more ways than one. The sunken garden (Ghanta Ghar) pond used to act as rainwater harvesting system and replenish the ground water for all water bodies in town as well as a recreation center for residents. Presence of water pond and springs along with considerable green vegetation (recall kitchen garden-the swarh) across the town helped to lower the ambient temperature through evaporative cooling. The town layout had an elaborate drainage system too to ward off excess rain water/waste household water into the network of rivers.
Picture Source: Mr. Vinod Behl
The houses, known as “Chowki” have thick walls built of stone, wood and clay that delayed the heat gain to keep the houses cool even if the temperature outside soured high in summers. The standard two level houses were usually square with smaller windows on the external walls and an open courtyard (Aangan) in the middle to keep air moving and cool. Also, traditional chajjas (projecting eaves) and jaalis (perforated screens) promoted natural ventilation and shade. Incorporating balconies and terraces (recall autta/paura, Chabaru, Dhalan etc. in mandiali) eased the transition between indoors and outdoors while protecting the interiors. The hollow below the roof, the Attic-(called ‘Tarha” in mandiali) provided extra space for ventilation and did not allow heat to accumulate in the roof and what does accumulate got released into the sky at night.” Similarly the courtyard allowed hot air to float into a natural sink—the sky. The slate roof too acted as heat-absorbing surface during the day and reflect the later by night. Invariably external walls of all houses were painted white (usually with local white wash called ‘Makorh”) to enhance the amount of sunlight reflected into space.
These days, terms such as climate change, global warming and urban heat Island effects are common news and topics of debate. Increasingly warm conditions experienced are attributed usually to factors such as: often lack of vegetation, open spaces, and parks for air evaporation/ventilation; use of fossil fuel based vehicles and other home appliances; surfaces using steel, concrete, bricks, plastics and paints that absorb/radiate more heat etc., all this adding to overall warming.
Now, match technologies used in Mandi town, to some recommendations that modern urban planners make: use heat resistant building materials with shading, reflective & evaporative surfaces; introduce water bodies, fountains, and parks strategically across the town; pave walkways/minor roads with permeable surfaces and provide drainage to ward off excess water; reduce heat island effects associated with asphalt, concrete and painted materials; and promote alternative modes of transportation to reduce vehicular emissions.
All these recommendations sound as if had been already integrated beautifully in old Mandi town though hardly seen in the new parts. It is high time to preserve and/or promote the age old technologies in mitigating the adverse effects of heat and climate change.
As urban populations grow and climate challenges intensify, Mandi town model can be a living example to provide valuable lessons for our urban planners/civic bodies.
-------------------------------------------------------------------------------------------------------------------
Research & Compilation: Dr. Pawan Vaidya & input from Mr. Vinod Behl, Mandipedia-8/2024
Read More
- मण्डी रियासत के राजगुरु
- वल्लभ कालेज मण्डी बंद होने से कैसे बचा?
- 1.1-Mandi Community: Bengal connection that we can’t ignore-“a Series”-1.1
- 1.2-Mandi Community: Bengal connection that we can’t ignore-“the Migration”-1.2
- 1.3-Mandi Community: Bengal connection and the Cultural legacy that we can’t ignore-the Deity & devotion-1.3
- 1.4 - Clans & Names- the Bengal connection and Cultural legacy that we can’t ignore
- 1.5-Cuisine & Cookware-the Bengal connection and cultural legacy that we can’t ignore
- 156 साल पुराने बिजै हाई स्कूल के सबसे सीनियर छात्र
- Mandi What is in the Name?
- Mandipedia Archives
- एग्रीकल्चर का पीरियड-बैलों की जोड़ी-यू ब्लॉक का इतिहास
- कैसे हुआ था भारत आज़ाद मंडी शहर में
- चौहटे में बनी पादुका/पातका
- टारना मंदिर में पंचमुखी शिव
- दरबार हाल में नाटक मंचन
- ध्यानस्थ बुद्ध प्रतिमा
- पड्डल सस्पेंशन ब्रिज
- पत्थर पर पांव की प्रतिमा?
- पलाक्खा बाजार
- भूतनाथ मंदिर का अंगीठा
- मंडी रियासत का सरकारी जल्लाद
- मंडी शैहरा री सैर - समीर कश्यप एडवोकेट
- मण्डी नगर की ऐतिहासिक धरोहर - घंटाघर
- मण्डी नगर की जीवन शैली में पान-लवों की शान
- मण्डी में तिलोपा की गुफा-कालखंड दसवीं शताब्दी।
- मण्डी में हुक्का पीने की प्रथा
- मण्डी रियासत का खतरी समाज-नाड़ी बैद/वैद्य-1
- मण्डी रियासत में स्वास्थ्य सेवाएं व चिकित्सक भाग-1
- रियासत कालीन चौकीनुमा भवन में बना गांधी भवन
- रियासत कालीन मण्डी की जल निकासी व्यवस्था
- रियासत कालीन मण्डी की भोजन शैली,भाग-1
- रियासतकालीन चौहटा बाजार एवं खत्री व्यापारी:
- रियासतकालीन मंडी नगर की प्रकाश व्यवस्था
- रियासतकालीन मण्डी की लोहड़ी
- लकड़ी की कलात्मक रेलिंग(बिड़ंग)
- वल्लभ महाविद्यालय मण्डी- प्रथम कक्षा का प्रथम छात्र कौन?
- श्रीमति गायत्री देवी-प्रथम महिला अध्यापिका
- कोठड़/कोठड़ु
- कौहरा
- गांधी चौक मण्डी
- चौहटे में बनी पादुका/पातका
- जातरा में देव मिलन
- टारना में महामहिम दलाई लामा जी व पंचन लामा
- पत्थर पर पांव की प्रतिमा?
- पहाड़ी बोलियों की प्राचीन लिपि टांकरी
- पादुका या धम्मचक?
- मंडी में सिनेमा संस्कृति के जनक-श्री रोमेश चंद्र
- मण्डी नगर की ऐतिहासिक धरोहर - घंटाघर
- मण्ड्याली गीत-छोटी काशी रे निवासी
- लकड़ी की कलात्मक रेलिंग(बिड़ंग)
- वंशावली को किन परिवारों ने सम्भाला?
- वल्लभ महाविद्यालय मण्डी- प्रथम कक्षा का प्रथम छात्र कौन?
- शताब्दी पुराना ताला-चाबी
- सर्दी का जन्म माताश्री की जुबानी
- वल्लभ कालेज मण्डी बंद होने से कैसे बचा?
- श्री यादवनन्दन मल्होत्रा-(लक्कड़ साहब)
- Law to Lyrics
- Mandipedia Archives
- NRIs Mandyal - श्री पुष्प राज कपूर
- Shri Chiranji Lal Malhotra
- डा. नीना कपूर
- डॉक्टर चिरंजीत परमार
- डॉक्टर चिरंजीत परमार-फिल्म आनंद के जीवंत पात्र
- पंडित गौरी प्रसाद जी
- मंडी में सिनेमा संस्कृति के जनक-श्री रोमेश चंद्र
- मण्डी के साहित्यकार श्री किशोरी लाल वैद्य
- श्रीमति गायत्री देवी-प्रथम महिला अध्यापिका
- गरी चीरने की दराटी
- वैद्य परिवार- घर,प्रौड़ व चौकियाँ-भाग-2
- 1.1-Mandi Community: Bengal connection that we can’t ignore-“a Series”-1.1
- 1.2-Mandi Community: Bengal connection that we can’t ignore-“the Migration”-1.2
- 1.3-Mandi Community: Bengal connection and the Cultural legacy that we can’t ignore-the Deity & devotion-1.3
- 1.4 - Clans & Names- the Bengal connection and Cultural legacy that we can’t ignore
- 1.5-Cuisine & Cookware-the Bengal connection and cultural legacy that we can’t ignore
- Gugga ji and Gugga-Jatra in Mandi Community
- Mandi What is in the Name?
- Secrets of Longevity in Mandi Community - 1.0
- Secrets of Longevity in Mandi Community-Daily Active Routines-1.1
- Secrets of Longevity in Mandi Community-Games of the Bygone Era-1.5
- Secrets of Longevity in Mandi Community-Hygiene & Health-1.3
- Secrets of Longevity in Mandi Community-Strong Social Connections-1.2
- Secrets of Longevity in Mandi Community-Traditional Indigenous Foods - 1.4
- Urban Planning: Lessons to learn from Mandi town
- एग्रीकल्चर का पीरियड-बैलों की जोड़ी-यू ब्लॉक का इतिहास
- डॉक्टर चिरंजीत परमार
- मंडी के फैशन
- मण्डी नगर की जीवन शैली में पान-लवों की शान
- मण्डी रियासत का खतरी समाज-नाड़ी बैद/वैद्य-1
- रियासत कालीन भोजन शैली -भाग 2
- रियासत कालीन मण्डी की जल निकासी व्यवस्था
- रियासत कालीन व्यंजनों(मरोलण) के नाम और प्रकार:
- रियासतकालीन चौहटा बाजार एवं खत्री व्यापारी:
- रियासतकालीन मण्डी की लोहड़ी
- रोड़ू (गरी के लड्डू)-4
- वैद्य परिवारों की धार्मिक परंपराएं-भाग-3
